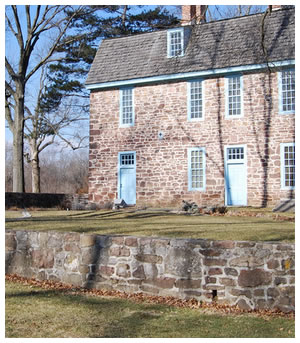Keith House Quick Tour
Nearly two and a half centuries have passed, yet little has changed since the Graemes called Graeme Park home. To draw attention to the mansion’s original architectural features, only a few representative pieces of furniture are Housefound at Graeme Park.
Visitors to Graeme Park in the eighteenth century would approach the house from nearby Governors Road. Their carriage would pass by two large stone gateposts. One still remains and has been moved to a corner of the mansion. Stopping on the carriage path, family guests would walk through the beautiful formal gardens which graced the grounds of the mansion.
- Summer Kitchen – This building, located near the mansion, was reconstructed by the Pennsylvania Historical and Museum Commission in 1969 on the site of the original kitchen. The kitchen was built separate from the main house to keep the mansion clean and cool, to reduce the risk of fire to the mansion and to segregate servants and slaves from family members. The hole cut out of the building’s floor served as an eighteenth century refrigerator. Water ran from a nearby spring, through a series of wooden pipes under the kitchen, circulated around the bucket within the hole and kept the contents cool.
- Physic Garden – Herbs grown here were used for medicinal and culinary purposes. It was often the responsibility of a female of the household to tend the herb garden and know about herbs for food, medicine, and aroma. Two plants found in this garden which are still used today are foxglove, for treating heart ailments, and thyme, a popular seasoning ingredient.
- Office – Walking through the mansion’s southern door, visitors enter Dr. Thomas Graeme’s office. Originally part of an open hallway, this space was walled off in the 1750s. The high ceiling in this and other rooms is indicative of a summer house of the period.
- Dining Room – During the Keith occupancy this room served as a kitchen, but Dr. Graeme converted it into a formal dining room in the 1750s. The closet was originally the location of a winder (spiral-like) staircase that served the upper floors. Interior shutters and unusual window locks are found in this and other rooms on the first and second floors.
- Parlor – This room, the most elaborate one in the house, was used for entertaining. Its design is based on the idea of Georgian symmetry, with a false door to the left of the fireplace to balance the right. The room retains original eighteenth century paint; once glossy white in color, it has faded to its present shade.
- Stairway – Installed by Dr. Graeme, this stairway replaced a second winder staircase that served the second floor. The brass hardware on the stair treads was used in the 18th century to secure carpet runners.
- Master Bed Chamber – This room served a dual purpose, for sleeping and as an area for entertaining. The closets, an unusual feature, were likely used for storing valuables. The fireplace wall retrains its original paint. In the eighteenth century the door that faces into the hall was grained to resemble mahogany. Modern overpaint has been removed to reveal this graining.
- Smaller Bed Chamber – Guests of the Graeme family may have used this room. The delft tiles surrounding the fireplace were reproduced from originals found in the house. The size of this room was reduced when Dr. Graeme installed the present staircase.
- Bed Chamber – This chamber was occupied by Elizabeth Graeme before she inherited Graeme Park. The fireback in the fireplace was used to protect the rear wall and to reflect heat into the room.
- Children’s Room – The Graeme children used this third floor room as a dormitory. Much simpler in design, money was spent on those rooms seen by guests.
- Nursery – The youngest children occupied this room, the warmest in the house due to the portions of the chimneys that extend through the room.
- Storage Rooms – The absence of fireplaces indicates that these rooms were used for storage rather than as bed chambers. Linens were stored on rods suspended from the iron loops in the cefling. The small staircase leads to the roof.
- Bi-Fold Door – Dr. Graeme created a bi-fold door to allow for access to all of the first floor rooms. The unusual glass found over the doorway is called bull’s-eye glass.

